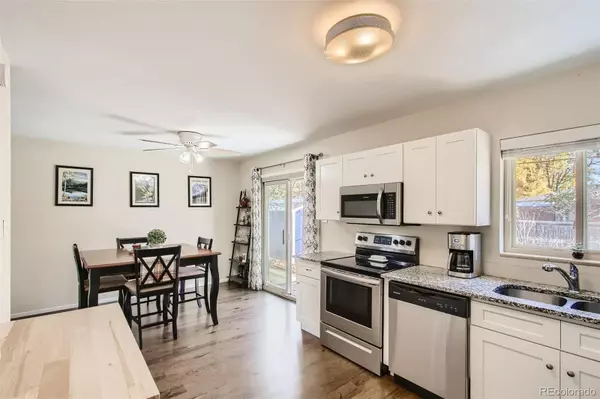$535,000
$525,000
1.9%For more information regarding the value of a property, please contact us for a free consultation.
4 Beds
3 Baths
1,910 SqFt
SOLD DATE : 12/02/2021
Key Details
Sold Price $535,000
Property Type Single Family Home
Sub Type Single Family Residence
Listing Status Sold
Purchase Type For Sale
Square Footage 1,910 sqft
Price per Sqft $280
Subdivision Arvada West
MLS Listing ID 5758075
Sold Date 12/02/21
Bedrooms 4
Full Baths 1
Three Quarter Bath 1
HOA Y/N No
Abv Grd Liv Area 1,146
Originating Board recolorado
Year Built 1960
Annual Tax Amount $2,441
Tax Year 2020
Acres 0.17
Property Description
This bright and fresh brick Hutchinson ranch just steps from the Apex Tennis Center, expansive Ralston Creek Trail system and beautiful Oak Park is ready for its next owner. The kitchen is updated with granite counters, stainless steel appliances, white shaker cabinets, pantry and laminate flooring. The main level features a desirable 3 bed / 2 bath combo, including a primary en-suite bathroom with shower. The primary bedroom is large enough for a king size bed and well lit with sunlight. The exterior brick has been lime washed white plus shutters and modern house numbers added to brighten the curb appeal. The mature maple tree in the front provides shade, privacy and stunning Fall colors. Enjoy the sunny Colorado days as you grill and host friends on your new, large stamped concrete back patio with a motorized awning that gives you the option of cover or soaking in the rays. New central air-conditioning along with existing attic fan help keep things cool. Double pane windows throughout the main level increase energy efficiency and reduce outdoor noise. The dark, refinished oak hardwood floors in the living room and main level bedrooms bring a sense of sophistication to the space. The full basement provides ample living space with nonconforming bedroom, large media room and rec room that could be converted to a fifth bedroom if desired. Laundry area has a toilet installed with room to add a shower and sink. Don't miss the storage room that wraps under the stairs, providing an area for a gear room or seasonal items in addition to the large shed. Radon mitigation system installed for peace of mind. This Alta Vista / Arvada West neighborhood remains attractive due to its close proximity to Olde Town Arvada and access to many parks, splash pad, rec center with pool and miles of trails for recreation. The home is also near desirable Jeff Co schools, including Campbell and Fremont Elementary, Lincoln Academy K-8 and West Arvada High School.
Location
State CO
County Jefferson
Rooms
Basement Finished, Full, Interior Entry
Main Level Bedrooms 3
Interior
Interior Features Ceiling Fan(s), Granite Counters, Primary Suite, Pantry, Radon Mitigation System
Heating Forced Air
Cooling Attic Fan, Central Air
Flooring Carpet, Laminate, Wood
Fireplace N
Appliance Dishwasher, Disposal, Dryer, Microwave, Oven, Refrigerator, Washer
Laundry In Unit
Exterior
Exterior Feature Private Yard
Garage Spaces 1.0
Roof Type Composition
Total Parking Spaces 4
Garage Yes
Building
Lot Description Level
Sewer Public Sewer
Water Public
Level or Stories One
Structure Type Brick, Frame
Schools
Elementary Schools Campbell
Middle Schools Oberon
High Schools Arvada West
School District Jefferson County R-1
Others
Senior Community No
Ownership Individual
Acceptable Financing Cash, Conventional, FHA, VA Loan
Listing Terms Cash, Conventional, FHA, VA Loan
Special Listing Condition None
Read Less Info
Want to know what your home might be worth? Contact us for a FREE valuation!

Our team is ready to help you sell your home for the highest possible price ASAP

© 2025 METROLIST, INC., DBA RECOLORADO® – All Rights Reserved
6455 S. Yosemite St., Suite 500 Greenwood Village, CO 80111 USA
Bought with Orchard Brokerage LLC
"My job is to find and attract mastery-based agents to the office, protect the culture, and make sure everyone is happy! "






